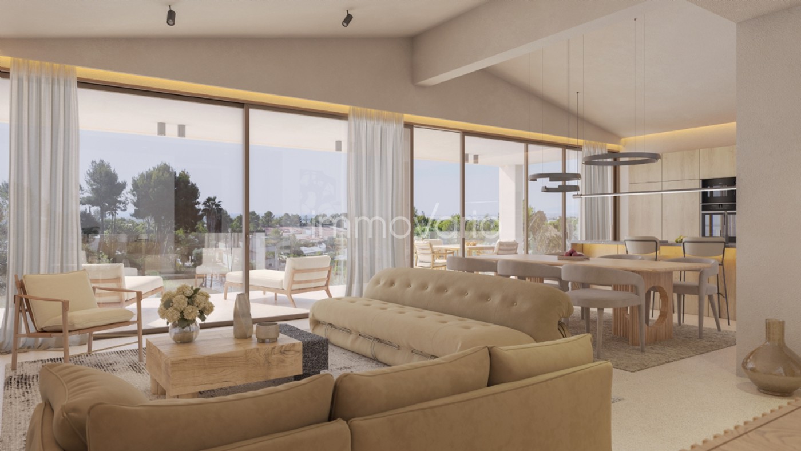
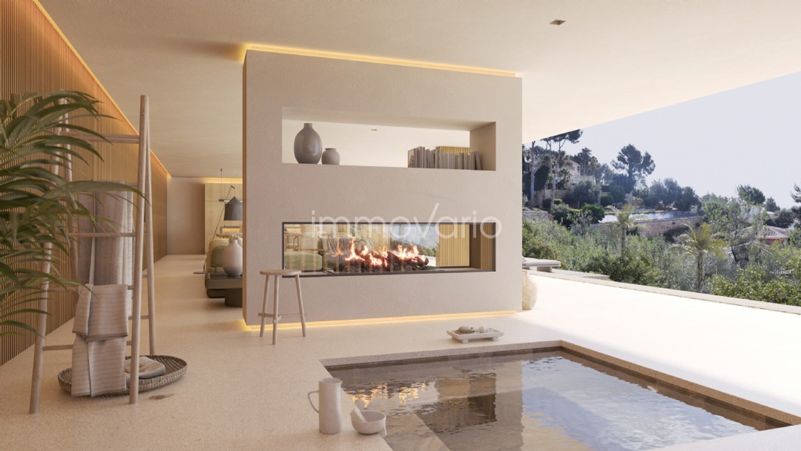
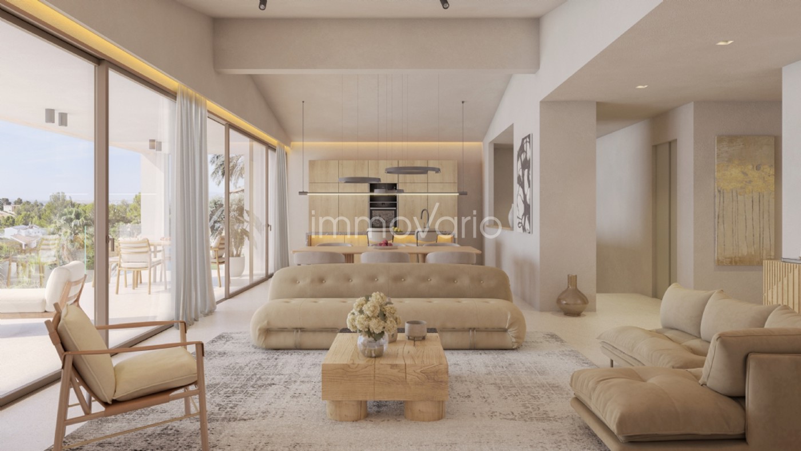
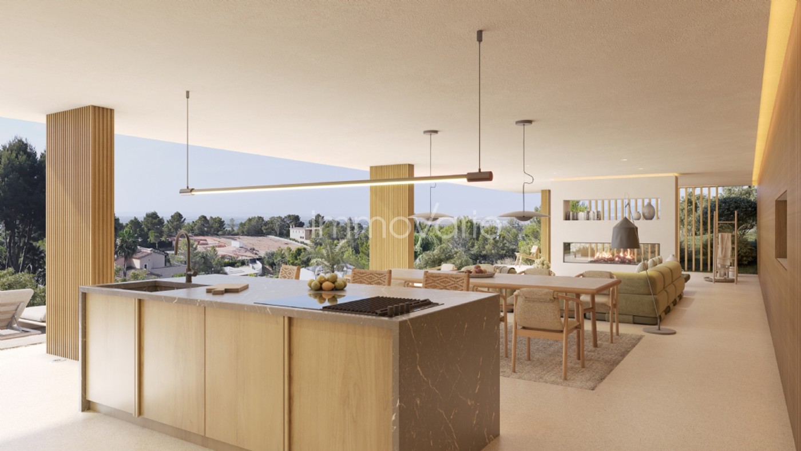
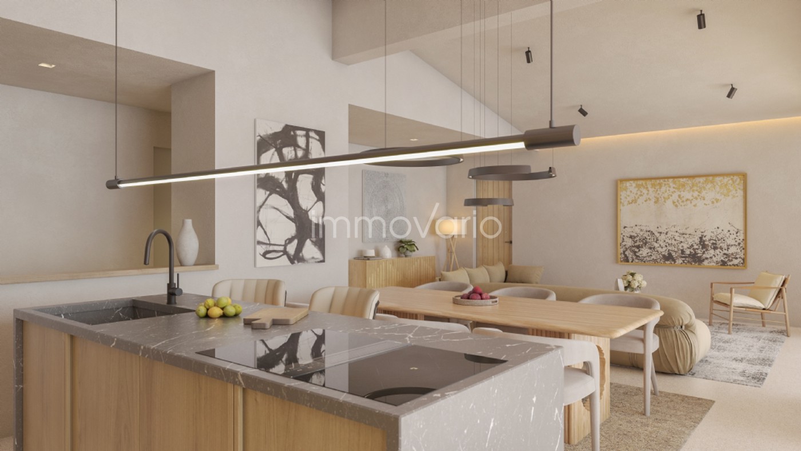
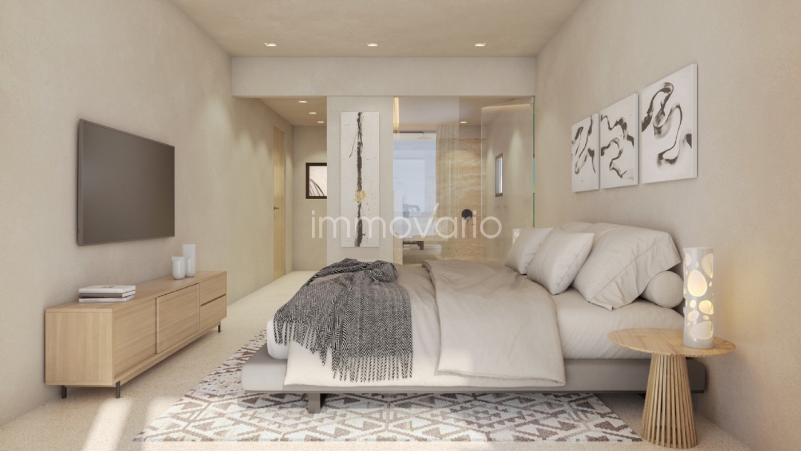
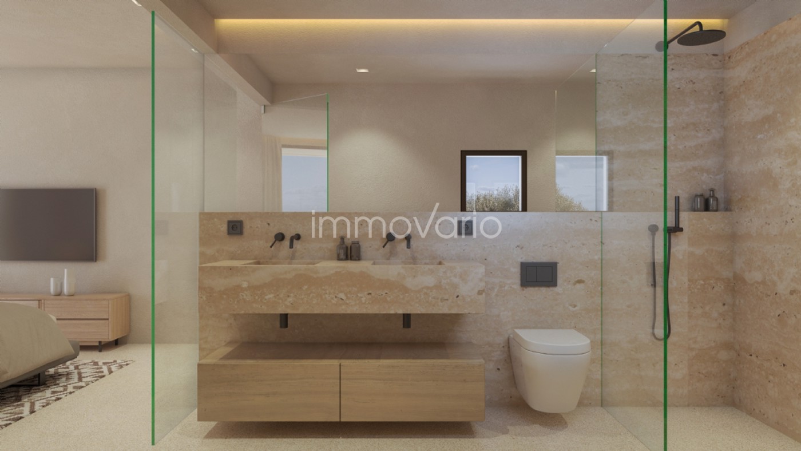
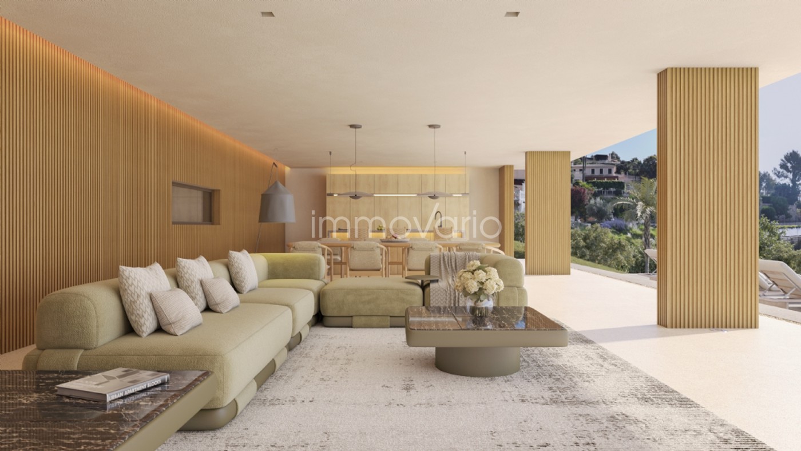
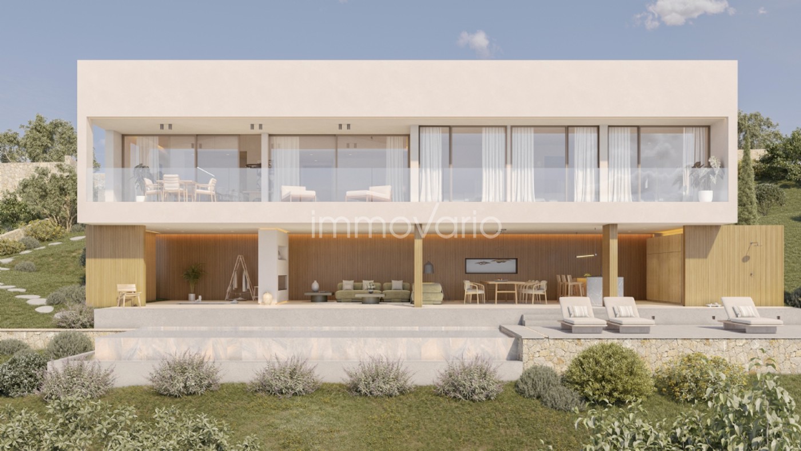
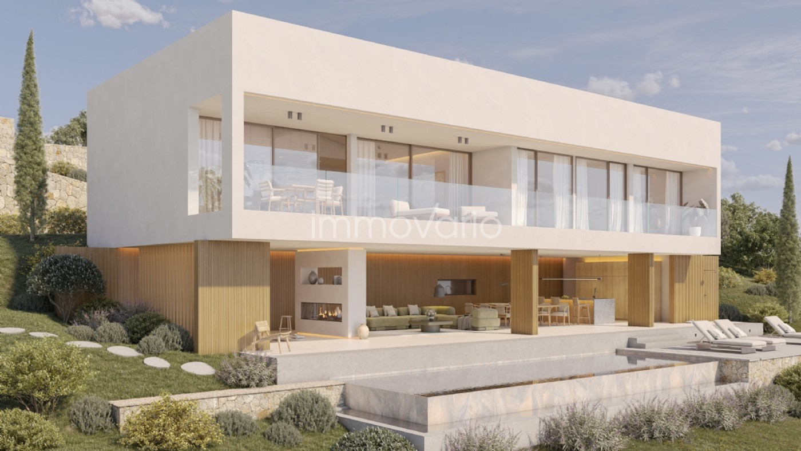
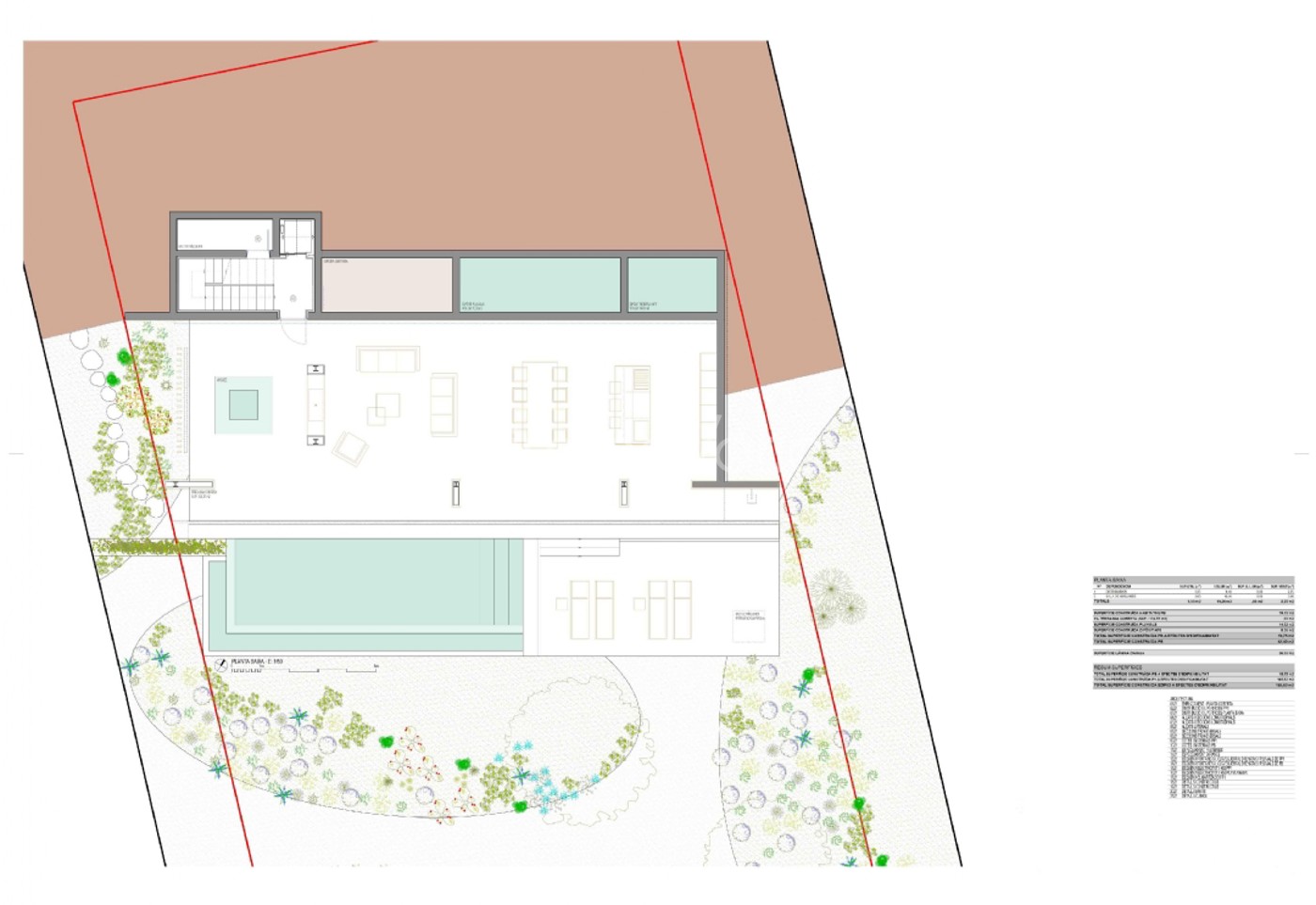
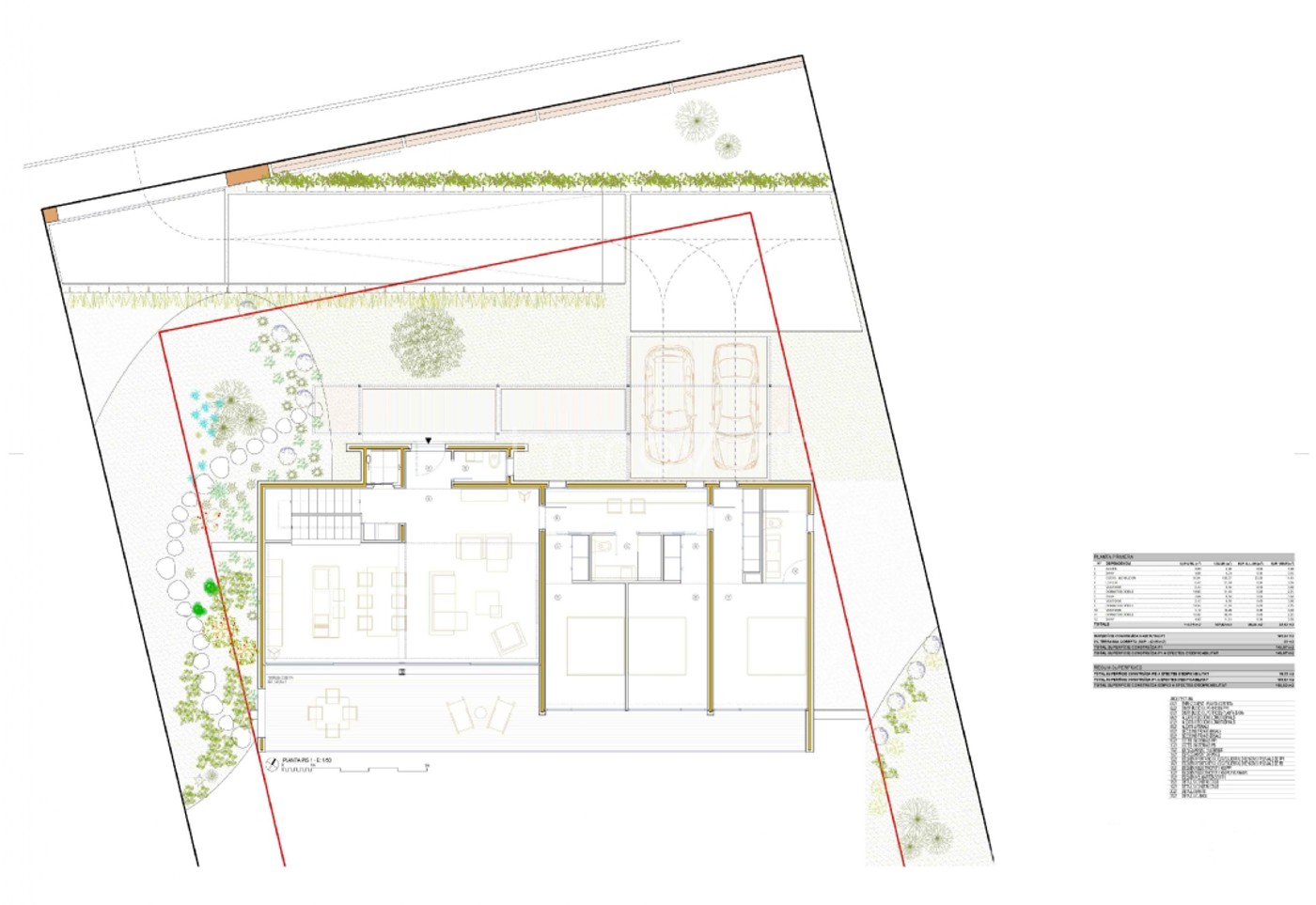
Loading...
Building plot for sale Sa Coma - Bunyola
Object-ID: 610735
€715,000
Description
Located in the upper part of Sa Coma (Bunyola), this plot offers impressive panoramic views of the Bay of Palma and a privileged natural environment. The land has an approved building permit, allowing the immediate start of the construction of a custom-designed luxury villa, with an architectural concept that combines modernity, functionality, and elegance, perfectly integrated into the Mediterranean landscape. The projected house stands out for its open and bright spaces, Mediterranean gardens, and private pool, offering maximum privacy and exclusivity.
The project envisions 145 m² on the upper floor, distributed in an open-concept kitchen-living-dining room with direct access to the terrace, three bright bedrooms with terrace access, two full bathrooms (one en suite), a guest toilet, and a terrace of approximately 40 m² with spectacular views of the sea and the Bay of Palma. On the lower floor, with 155 m², an additional kitchen-living-dining room is designed, ideal as a social space or for guests, a spa and relaxation area with a jacuzzi, a private pool with a solarium of about 30 m², and an elevator with access to all floors.
The plot is located in a quiet and exclusive area of Sa Coma, surrounded by nature and with total privacy. Its connections are unbeatable: just 15 minutes from Palma, 20 minutes from the airport, and close to international schools, golf courses, and marinas.
The immediate building permit makes this property a unique opportunity, avoiding lengthy urban planning procedures. The design is oriented towards a high-end market, guaranteeing exclusivity, comfort, and solid future appreciation.
The sale price includes the land, the project and/or the building permit, not the finished property. The buyer must confirm the current building regulations with an architect.
Ubicado en la parte alta de Sa Coma (Bunyola), este solar ofrece impresionantes vistas panorámicas a la Bahía de Palma y un entorno natural privilegiado. El terreno cuenta con licencia de obra aprobada, lo que permite iniciar de inmediato la construcción de una villa de lujo diseñada a medida, con un concepto arquitectónico que combina modernidad, funcionalidad y elegancia, perfectamente integrada en el paisaje mediterráneo. La vivienda proyectada destaca por sus espacios diáfanos y luminosos, jardines mediterráneos y piscina privada, ofreciendo la máxima privacidad y exclusividad.
El proyecto contempla en la planta alta 145 m² distribuidos en cocina-salón-comedor de concepto abierto con salida directa a la terraza, tres dormitorios luminosos con acceso a la terraza, dos baños completos (uno en suite), un aseo y una terraza de aproximadamente 40 m² con espectaculares vistas al mar y a la Bahía de Palma. En la planta baja, con 155 m², se ha diseñado una cocina-salón-comedor adicional ideal como espacio social o para invitados, una zona de spa y relax con jacuzzi, piscina privada con solárium de unos 30 m² y ascensor con acceso a todas las plantas.
La parcela se sitúa en una zona tranquila y exclusiva de Sa Coma, rodeada de naturaleza y con total privacidad. Sus conexiones son inmejorables: a solo 15 minutos de Palma, 20 minutos del aeropuerto y con proximidad a colegios internacionales, campos de golf y puertos deportivos.
La licencia de obra inmediata convierte esta propiedad en una oportunidad única, evitando largos trámites urbanísticos. El diseño está orientado a un mercado de alta gama, lo que garantiza exclusividad, confort y una sólida revalorización a futuro.
El precio de venta incluye el terreno, el proyecto y/o la licencia de obra, no la propiedad terminada. El comprador deberá confirmar con un arquitecto la normativa de construcción vigente.
In der Oberstadt von Sa Coma (Bunyola) gelegen, bietet dieses Grundstück beeindruckende Panoramablicke auf die Bucht von Palma und eine privilegierte natürliche Umgebung. Das Gelände verfügt über eine genehmigte Baugenehmigung, die den sofortigen Beginn des Baus einer maßgeschneiderten Luxusvilla ermöglicht, mit einem architektonischen Konzept, das Modernität, Funktionalität und Eleganz kombiniert und perfekt in die mediterrane Landschaft integriert ist. Das geplante Haus zeichnet sich durch seine offenen und hellen Räume, mediterrane Gärten und einen privaten Pool aus, die maximale Privatsphäre und Exklusivität bieten.
Das Projekt sieht im Obergeschoss 145 m² vor, verteilt auf eine offene Küche-Wohnzimmer-Esszimmer mit direktem Zugang zur Terrasse, drei helle Schlafzimmer mit Zugang zur Terrasse, zwei komplette Badezimmer (eines en suite), ein Gäste-WC und eine Terrasse von etwa 40 m² mit spektakulärem Blick auf das Meer und die Bucht von Palma. Im Erdgeschoss, mit 155 m², wurde eine zusätzliche Küche-Wohnzimmer-Esszimmer entworfen, ideal als sozialer Raum oder für Gäste, ein Spa- und Entspannungsbereich mit Jacuzzi, ein privater Pool mit einem etwa 30 m² großen Solarium und ein Aufzug mit Zugang zu allen Etagen.
Das Grundstück befindet sich in einer ruhigen und exklusiven Gegend von Sa Coma, umgeben von Natur und mit voller Privatsphäre. Die Verbindungen sind hervorragend: nur 15 Minuten von Palma, 20 Minuten vom Flughafen und in der Nähe von internationalen Schulen, Golfplätzen und Yachthäfen.
Die sofortige Baugenehmigung macht diese Immobilie zu einer einzigartigen Gelegenheit, lange städtebauliche Verfahren zu vermeiden. Das Design ist auf einen High-End-Markt ausgerichtet, was Exklusivität, Komfort und eine solide Wertsteigerung in der Zukunft garantiert.
Der Verkaufspreis beinhaltet das Grundstück, das Projekt und/oder die Baulizenz, nicht die fertige Immobilie. Der Käufer muss die aktuellen Bauvorschriften mit einem Architekten abklären.
... more >>
